Residential 2 - 5
bridge link through atrium
floor plans
passive solar design
courtyard view
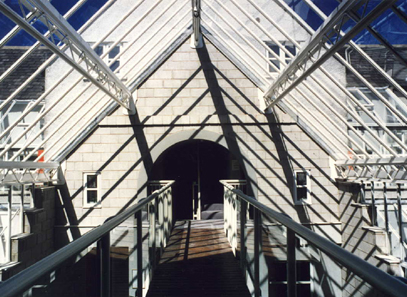
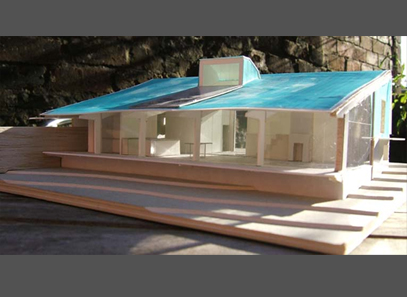
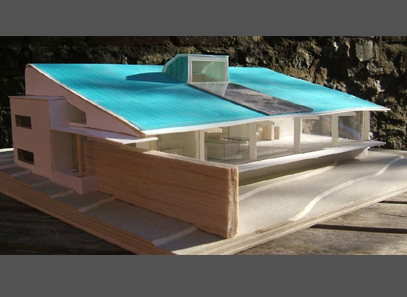
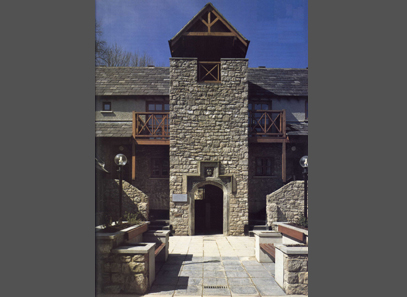
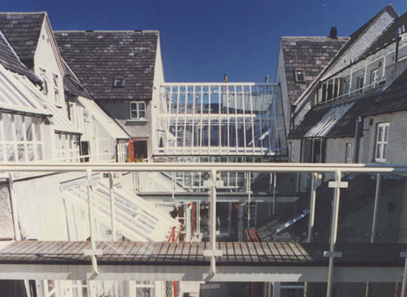
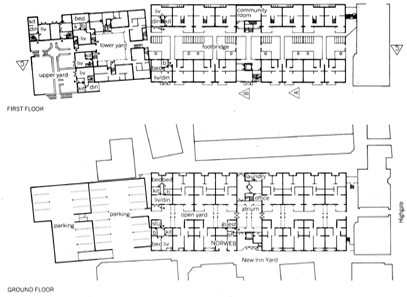
Websters Yard
This re-interpretation of Kendal's ancient defensive yard system provides a mixed development of sheltered and private housing. The design attempts to resolve the need for modern development within an historic context by reinforcing the existing urban grain, and uses the site's aspect to it's advantage: the south facing conservatories provide winter gardens and thermal buffer zones to increase the apartments' thermal efficiency. The tower shown, re-uses stonework saved from the old stoneyard on site, once owned by the Victorian architect George Webster. The project has been well received locally and is cited as an exemplary high density housing design by CABE, featuring in their publication 'Better Housing By Design'.

