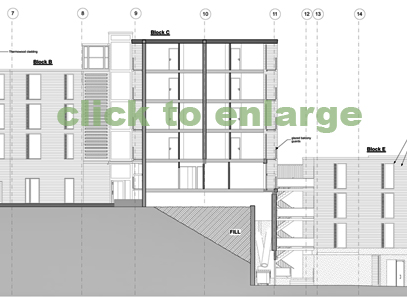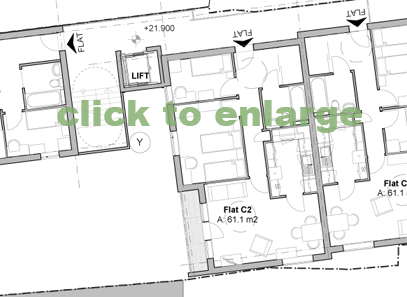Residential 1
courtyard
courtyard
plans
High St storefront detail
sections
Strand Row entrance
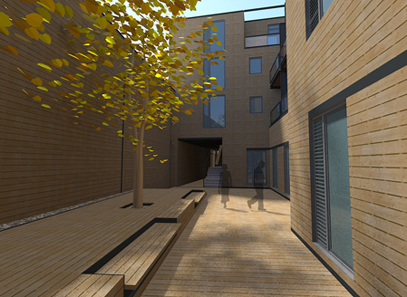
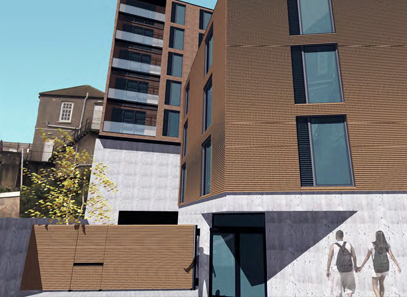
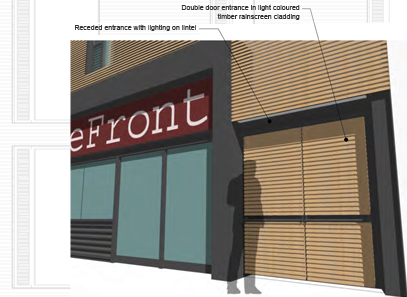
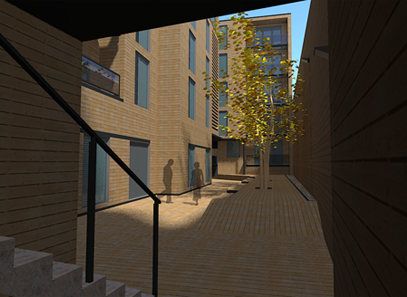
Swansea High Street
This is a high density inner city development on a long narrow site in the centre of Swansea. The proposals are for 22 residential flats and a commercial/retail unit, all designed to WAG DQR standards for a well known housing association.
The scheme takes full advantage of its south facing axis for daylighting and arranges the units in blocks around an intimate private courtyard. The units are designed to be built rapidly using timber engineered structure and rainscreen cladding. The elevations are stripped and simple but provide a low key foil to some of the other more boisterous architecture built and currently being proposed on the main thoroughfare.


