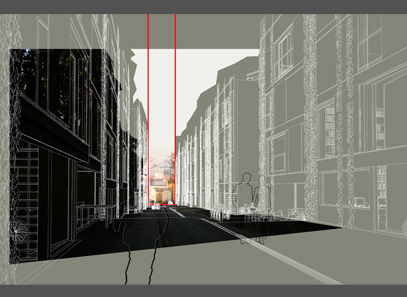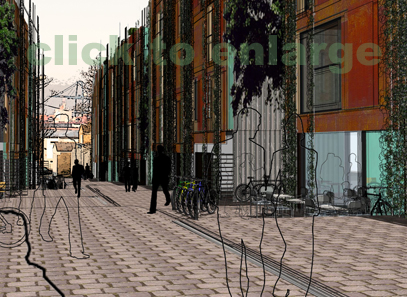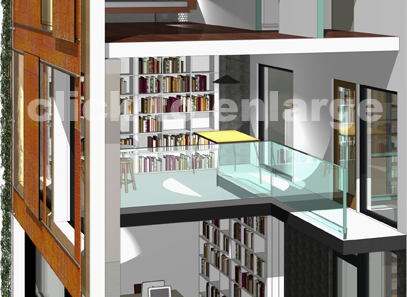

Gateway Townhouse
This year Tim Forster in the practice, has explored ideas for urban housing in the Thames Gateway. The housing types developed form part of a wider urban strategy that ties in with existing, deprived neighbourhoods. The first, shown here, uses a simple framework arranged around a vertical core that supports flexible and adaptable multiple uses and occupancy. The houses are designed to remove the risk of flooding by lifting living spaces off the street level. This has the dual purpose of providing workshops/ gamesrooms/ through-gardens/ studios/ small shops or cafes at street level, creating a strong, active and safe street-life. The strategy negates the use of the private car and so the streets are designed to the scale of the person not the car.



